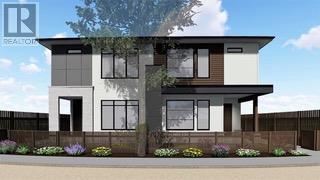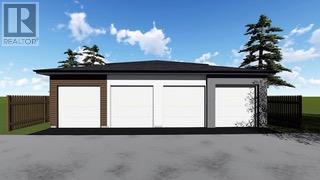Description
Developer ALERT PERMIT READY! Large MF1 lot, with back lane access. Plans are ready and can be included in the price for a multiplex (4 UNITS). Great Kelowna-South location, a short 3-block walk to the Kelowna General Hospital and a quick 15 min walk to downtown. The Lot is 50×122'. Solid built home with a suite-ready space in the basement that has a separate entrance. Already existing deluxe multiplex properties in the neighbourhood! (id:59999)
Property Details
| MLS® Number | 10329104 |
|---|
| Office | Century 21 Coastal Realty Ltd. |
|---|
| Property Type | Single Family |
|---|
| Neighbourhood | Kelowna South |
|---|
| Transaction Type | For sale |
|---|
Building
| Bedrooms Total | 2 |
|---|
| Bathrooms Total | 1 |
|---|
| Architectural Style | Ranch |
|---|
| Basement Type | Full |
|---|
| Constructed Date | 1967 |
|---|
| Construction Style Attachment | Detached |
|---|
| Exterior Finish | Stone, Stucco |
|---|
| Fireplace Present | No |
|---|
| Flooring Type | Carpeted, Vinyl |
|---|
| Heating Type | Forced air, See remarks |
|---|
| Roof Material | Asphalt shingle |
|---|
| Roof Style | Unknown |
|---|
| Stories Total | 2 |
|---|
| Size Interior | 1505 sqft |
|---|
| Type | House |
|---|
| Utility Water | Municipal water |
|---|
Rooms
| Type |
Level |
Dimensions |
|
Storage |
Basement |
38’5” x 7’6” |
|
Laundry Room |
Basement |
6’9” x 3′ |
|
Recreation Room |
Basement |
38’5” x 11′ |
|
Kitchen |
Main Level |
7’4” x 11’6” |
|
4pc Bathroom |
Main Level |
7’6” x 8’4” |
|
Living Room |
Main Level |
15’7” x 13’6” |
|
Dining Room |
Main Level |
16′ x 11’6” |
|
Primary Bedroom |
Main Level |
15’2” x 11’4” |
|
Bedroom |
Main Level |
11’4” x 8’3” |
Parking
Land
| Acreage | No |
|---|
| Sewer | Municipal sewage system |
|---|
| Size Irregular | 0.14 |
|---|
| Size Total | 0.14 ac|under 1 acre |
|---|
| Size Total Text | 0.14 ac|under 1 acre |
|---|
| Zoning Type | Unknown |
|---|
Location
| Address | 760 Cadder Avenue |
|---|
| City | Kelowna |
|---|
| Neighbourhood | Kelowna South |
|---|




