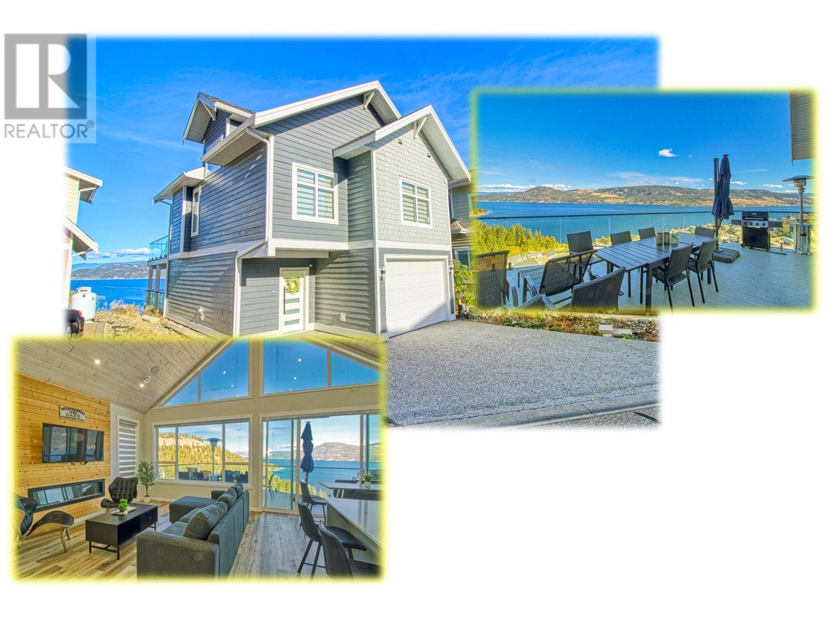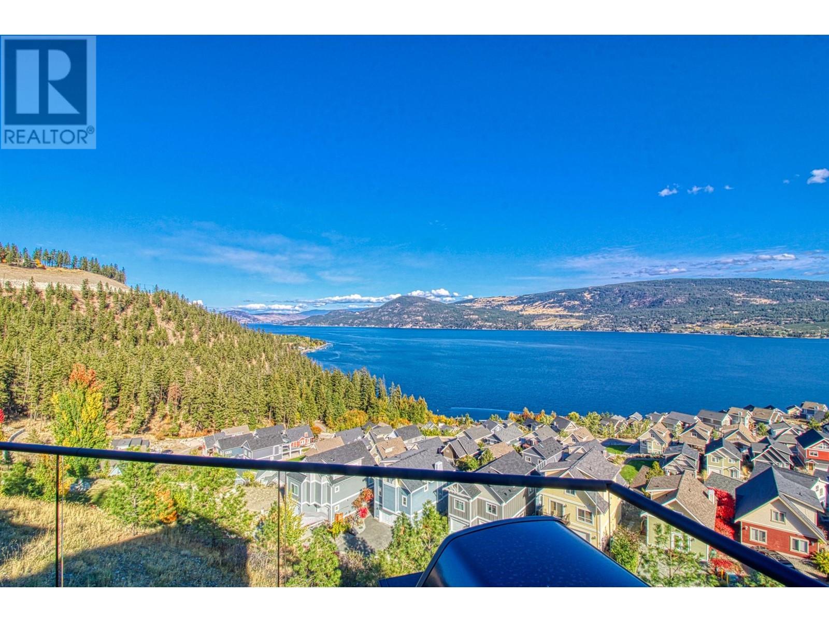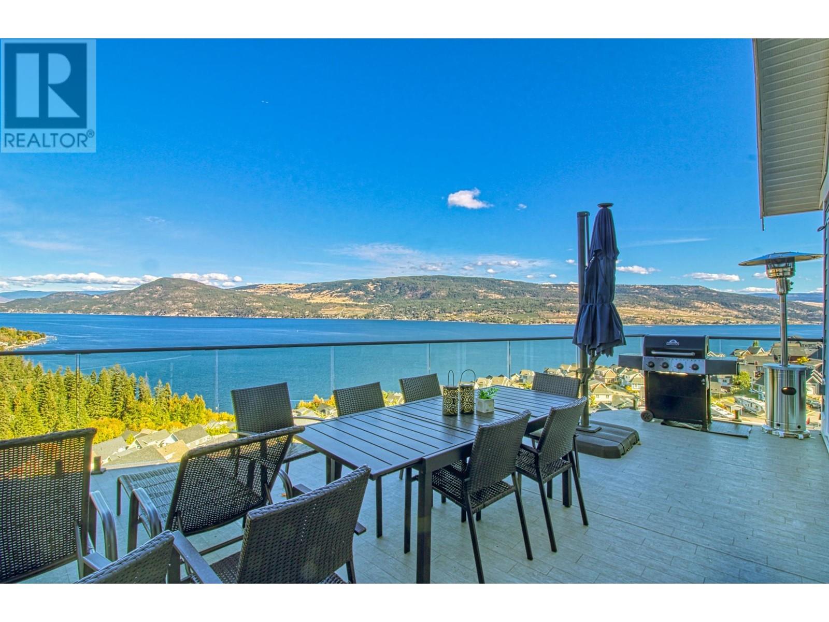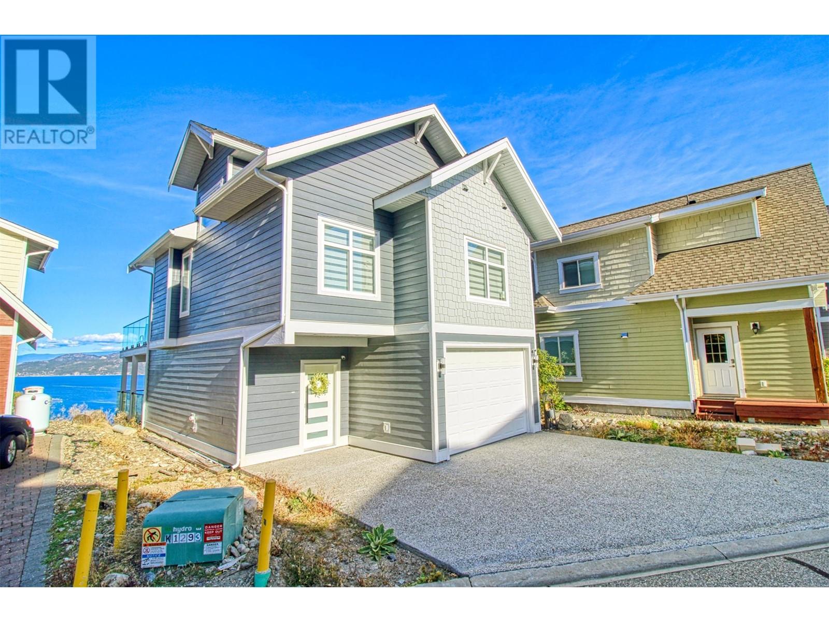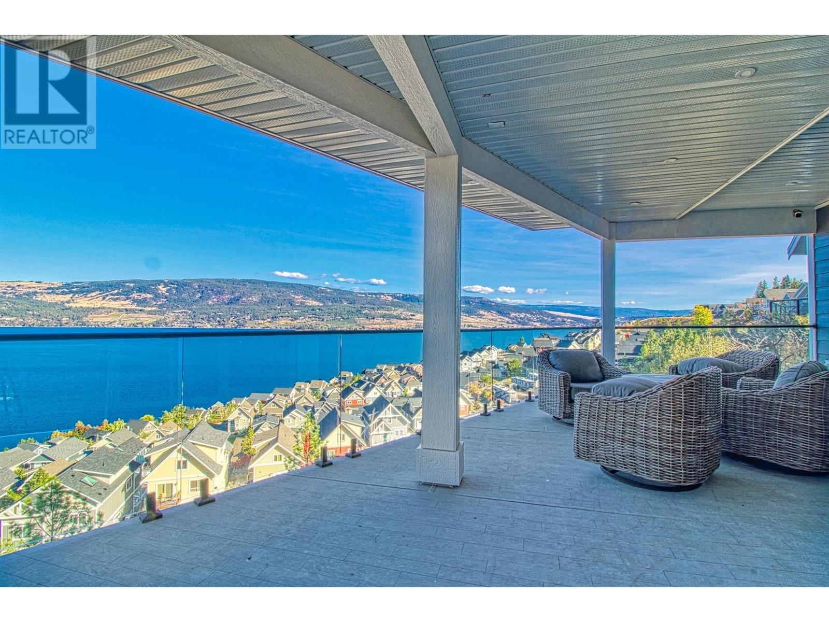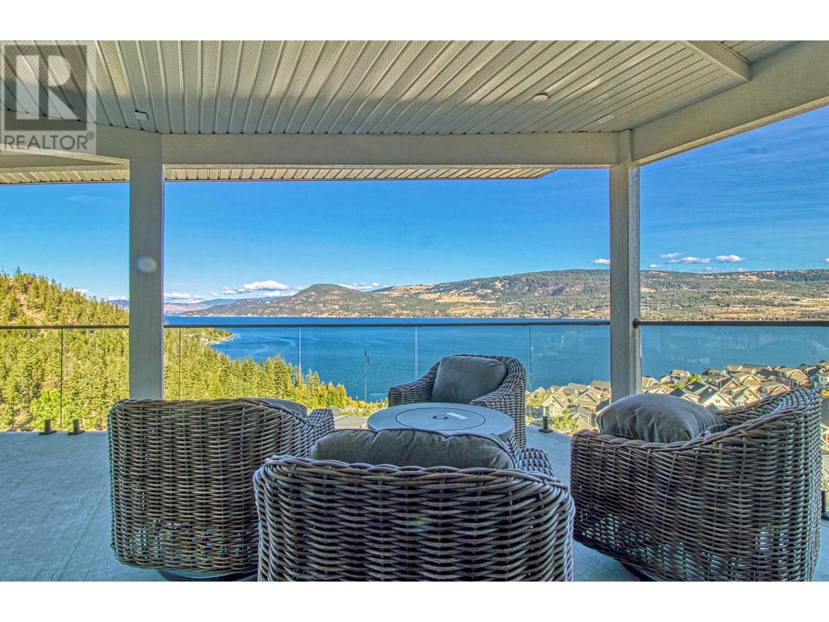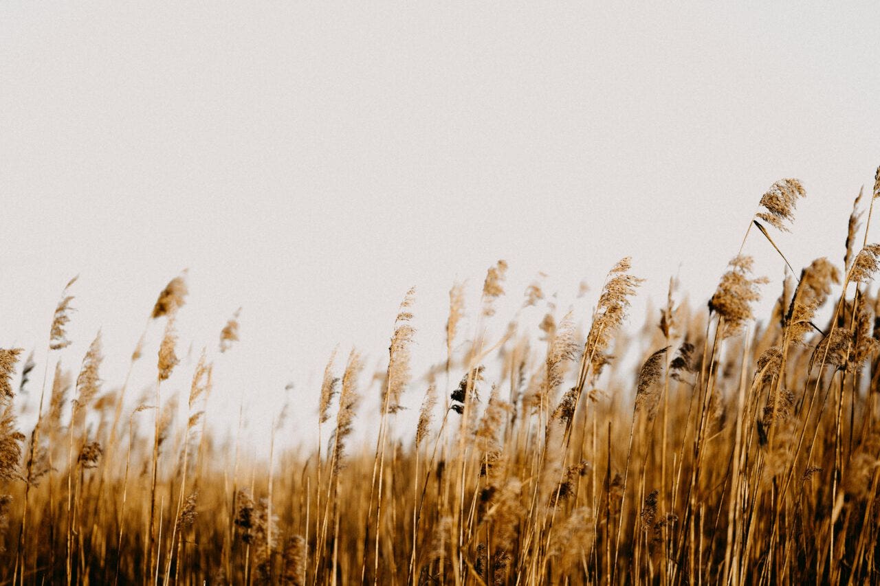Description
AMAZING LAKE VIEWS from this BRAND NEW La Casa Resort Cottage. SHORT TERM RENTALS allowed. LARGE DECK & Patio. Large Open Plan living, dining & kitchen area, walking out to the large deck with glorious unobscured views of Okanagan Lake. Two bedrooms & beautiful bathroom on main floor with double vanity. Open plan loft bedroom upstairs with second bathroom. Ground floor level has main entry, large garage & covered patio. La Casa has a very strong VACATION RENTAL market. You choose whether to keep for yourself, rent out some of the time or use an on-site company if you want a 'hands-off' investment. La Casa Resort Amenities: Beaches, sundecks, Marina with 100 slips & boat launch, 2 Swimming Pools & 3 Hot tubs, 3 Aqua Parks, Mini golf, Playground, 2 Tennis/Pickleball Courts, Volleyball, FirePits, Dog Beach, Upper View Park and Beach area Gated & Private Security, Owners Lounge, Owners Fitness/Gym Facility. Grocery/liquor store on site plus Restaurant. (id:59999)
Property Details
| MLS® Number | 10327912 |
|---|
| Office | Coldwell Banker Executives Realty |
|---|
| Property Type | Single Family |
|---|
| Neighbourhood | Fintry |
|---|
| Features | Level lot, Two Balconies |
|---|
| Parking Space Total | 5 |
|---|
| View Type | Lake view, Mountain view, View of water |
|---|
| Transaction Type | For sale |
|---|
Building
| Bedrooms Total | 3 |
|---|
| Bathrooms Total | 2 |
|---|
| Architectural Style | Cottage |
|---|
| Constructed Date | 2024 |
|---|
| Construction Style Attachment | Detached |
|---|
| Cooling Type | Central air conditioning, Heat Pump |
|---|
| Exterior Finish | Composite Siding |
|---|
| Fire Protection | Security system |
|---|
| Fireplace Present | No |
|---|
| Flooring Type | Vinyl |
|---|
| Heating Fuel | Electric |
|---|
| Heating Type | Forced air, Heat Pump |
|---|
| Roof Material | Asphalt shingle |
|---|
| Roof Style | Unknown |
|---|
| Stories Total | 3 |
|---|
| Size Interior | 1076 sqft |
|---|
| Type | House |
|---|
| Utility Water | Private Utility |
|---|
Rooms
| Type |
Level |
Dimensions |
|
3pc Bathroom |
Second Level |
8′ x 5′ |
|
Bedroom |
Second Level |
12′ x 8′ |
|
4pc Bathroom |
Main Level |
10′ x 6′ |
|
Bedroom |
Main Level |
11′ x 10′ |
|
Primary Bedroom |
Main Level |
11′ x 10′ |
|
Dining Room |
Main Level |
10′ x 8′ |
|
Living Room |
Main Level |
15′ x 12′ |
|
Kitchen |
Main Level |
12′ x 8′ |
Parking
Land
| Acreage | No |
|---|
| Landscape Features | Level |
|---|
| Sewer | Municipal sewage system |
|---|
| Size Irregular | 0.16 |
|---|
| Size Total | 0.16 ac|under 1 acre |
|---|
| Size Total Text | 0.16 ac|under 1 acre |
|---|
| Zoning Type | Single family dwelling |
|---|
Location
| Address | 6725 La Palma Loop Unit# 243 |
|---|
| City | Kelowna |
|---|
| Neighbourhood | Fintry |
|---|
