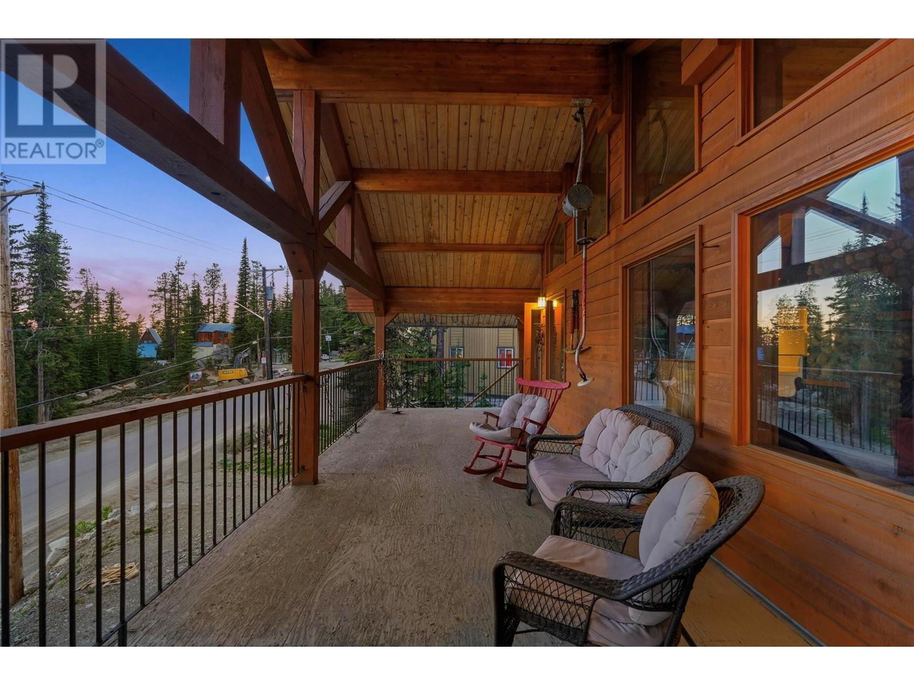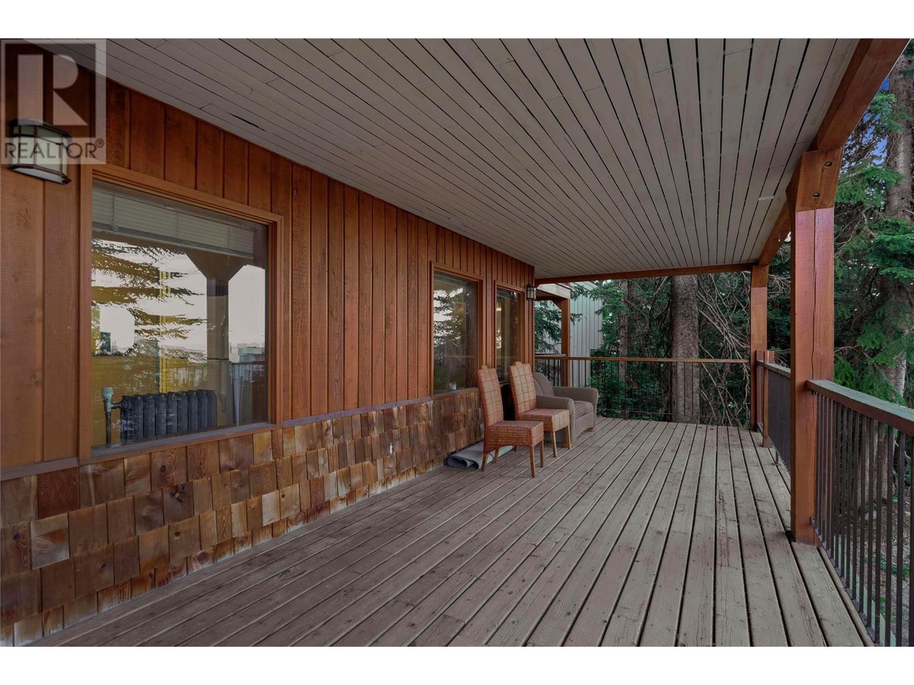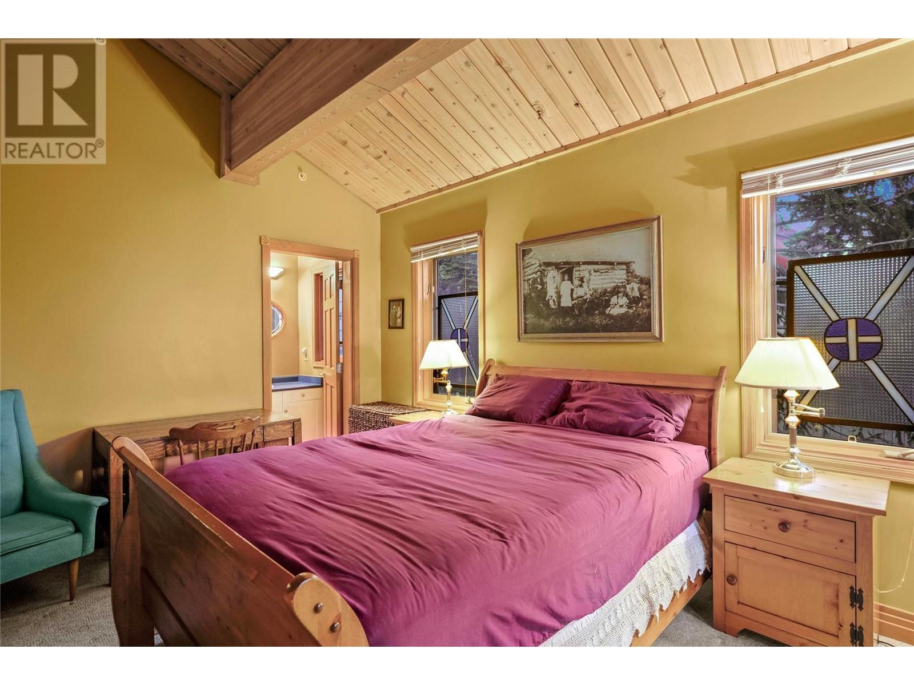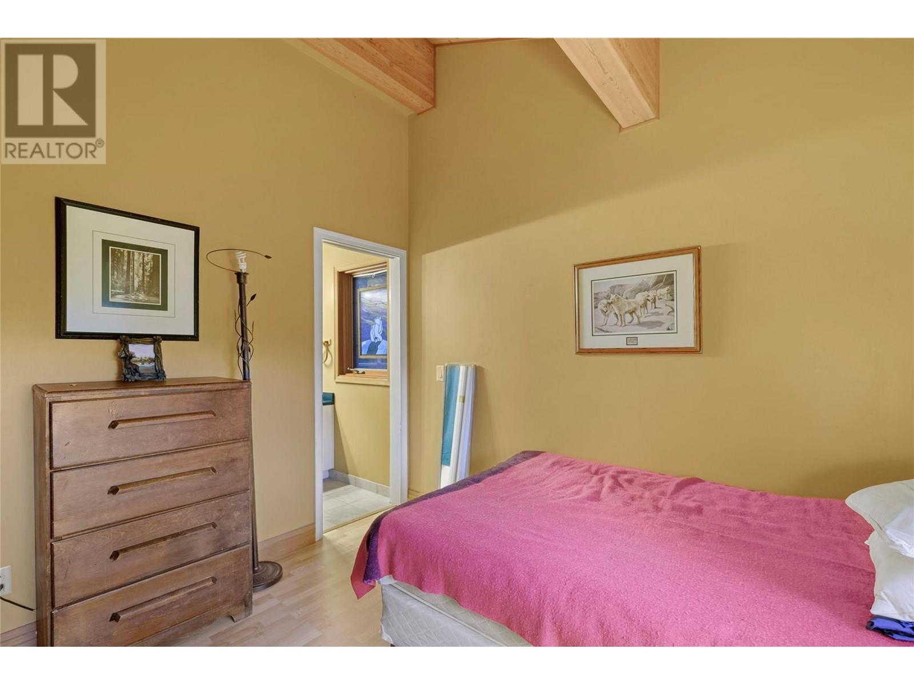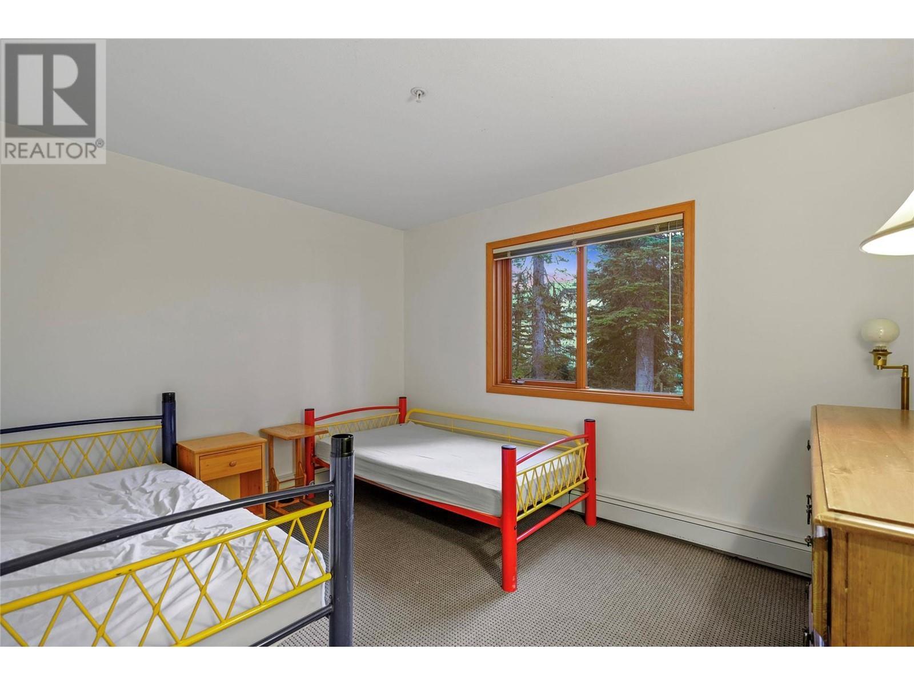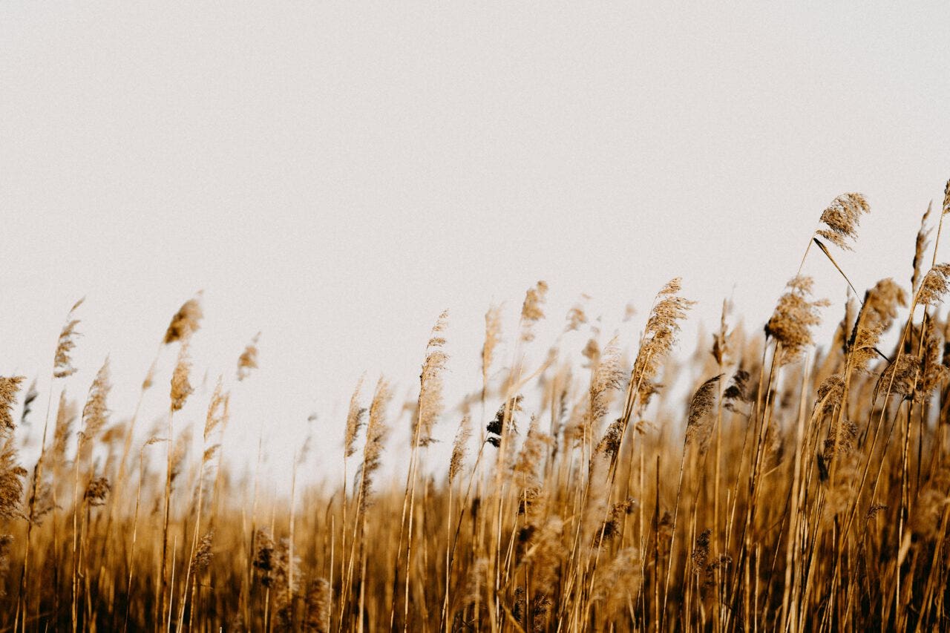Description
Spacious 7 bedroom, 2,948 sf ski-in ski-out Big White stand-alone chalet right at the top of the village with 4 bedroom 4 bathroom primary suite, large 3 bedroom one bathroom lock-off. Stunning views from dual balconies with large .20-acre tree lined lot, exceptional privacy and lots of room for parking. With soaring ceilings, large wood timber construction, this chalet has all the traditional features you want to see in a spacious mountain retreat. Superb income potential with short term or medium-term rentals both a profitable option. Upstairs you will find a show stopping stone fireplace that stretches all the way to the vaulted ceiling in a versatile open concept kitchen, dining and living area, as well as three bedrooms all with ensuites and another downstairs with bathroom adjacent. The lock off suite with separate entry and laundry, 3 bedrooms, living and kitchen with full bath, has its own covered outdoor space as well. Fully furnished with basics and ready for your personal touches. This is your chance to make your dreams of owning a private mountain retreat come true. Please view the tour and book your private tour today. (id:59999)
Property Details
| MLS® Number | 10317323 |
|---|
| Office | Unknown |
|---|
| Property Type | Single Family |
|---|
| Neighbourhood | Big White |
|---|
| Features | Private setting, Three Balconies |
|---|
| Parking Space Total | 5 |
|---|
| View Type | Mountain view, View (panoramic) |
|---|
| Transaction Type | For sale |
|---|
Building
| Bedrooms Total | 7 |
|---|
| Bathrooms Total | 5 |
|---|
| Constructed Date | 2001 |
|---|
| Construction Style Attachment | Detached |
|---|
| Exterior Finish | Concrete |
|---|
| Fire Protection | Sprinkler System-Fire, Smoke Detector Only |
|---|
| Fireplace Fuel | Wood |
|---|
| Fireplace Present | No |
|---|
| Fireplace Type | Conventional |
|---|
| Flooring Type | Carpeted, Ceramic Tile, Laminate |
|---|
| Heating Fuel | Electric |
|---|
| Heating Type | Hot Water |
|---|
| Roof Material | Steel |
|---|
| Roof Style | Unknown |
|---|
| Stories Total | 2 |
|---|
| Size Interior | 2948 sqft |
|---|
| Type | House |
|---|
| Utility Water | Private Utility |
|---|
Rooms
| Type |
Level |
Dimensions |
|
Laundry Room |
Second Level |
6’3” x 8’2” |
|
4pc Ensuite Bath |
Second Level |
5’0” x 7’9” |
|
Bedroom |
Second Level |
10’6” x 11’3” |
|
4pc Ensuite Bath |
Second Level |
4’11” x 7’8” |
|
Bedroom |
Second Level |
10’5” x 12’3” |
|
4pc Ensuite Bath |
Second Level |
10’4” x 5’0” |
|
Primary Bedroom |
Second Level |
14’3” x 20’1” |
|
Kitchen |
Second Level |
12’7” x 11’7” |
|
Dining Room |
Second Level |
10’10” x 9’9” |
|
Family Room |
Second Level |
15’3” x 22’6” |
|
Storage |
Main Level |
13’8” x 12’5” |
|
4pc Bathroom |
Main Level |
5’0” x 7’8” |
|
4pc Bathroom |
Main Level |
9’9” x 5’0” |
|
Bedroom |
Main Level |
10’3” x 11’3” |
|
Bedroom |
Main Level |
10’5” x 12’5” |
|
Bedroom |
Main Level |
10’4” x 9’10” |
|
Bedroom |
Main Level |
14’4” x 14’7” |
|
Kitchen |
Main Level |
12’7” x 10’11” |
|
Dining Room |
Main Level |
11’6” x 4’3” |
|
Living Room |
Main Level |
11’6” x 13’10” |
Parking
Land
| Acreage | No |
|---|
| Landscape Features | Wooded area |
|---|
| Sewer | Municipal sewage system |
|---|
| Size Irregular | 0.2 |
|---|
| Size Total | 0.2 ac|under 1 acre |
|---|
| Size Total Text | 0.2 ac|under 1 acre |
|---|
| Zoning Type | Unknown |
|---|
Location
| Address | 6395 Whiskey Jack Road |
|---|
| City | Big White |
|---|
| Neighbourhood | Big White |
|---|

