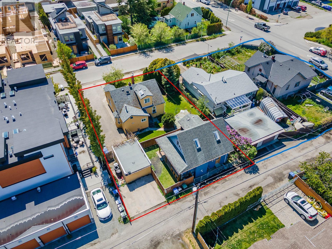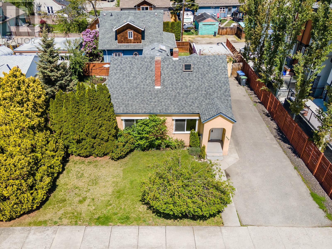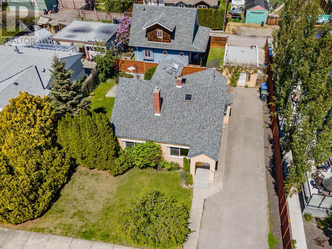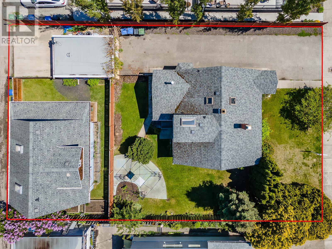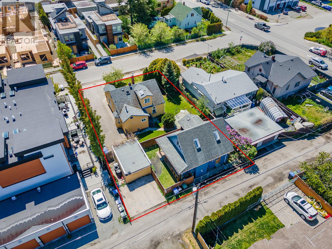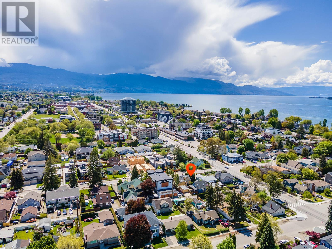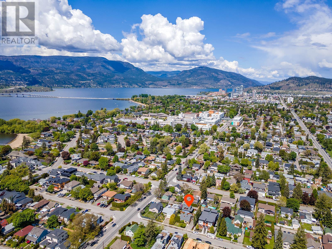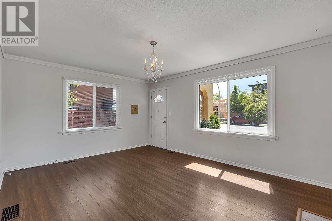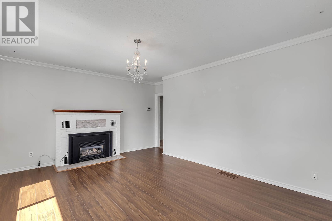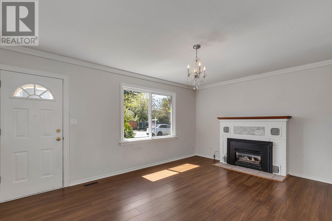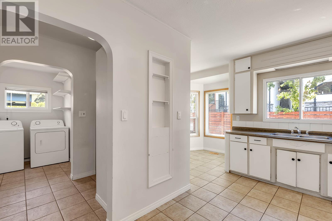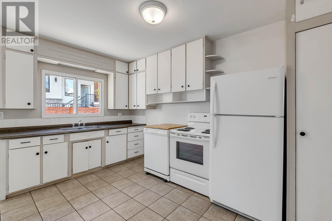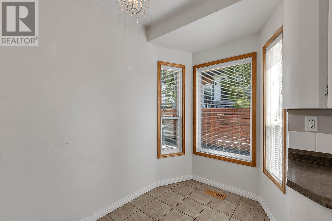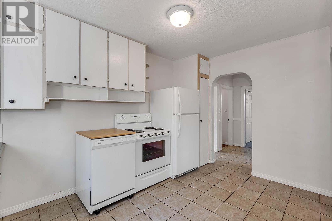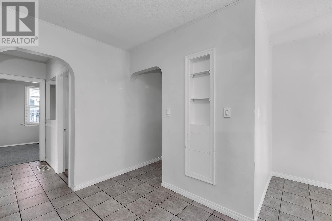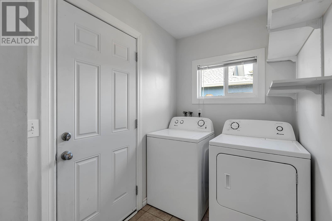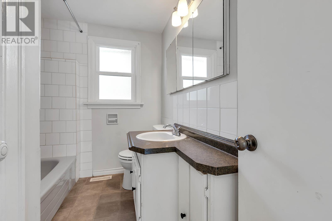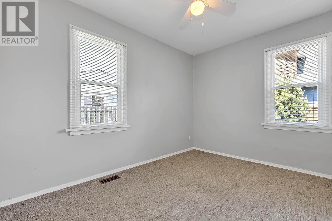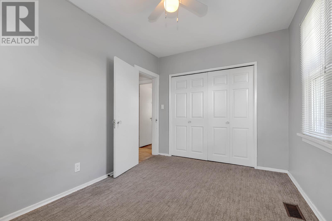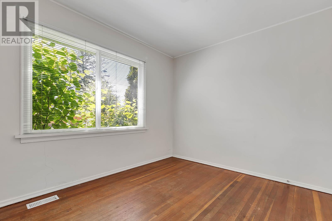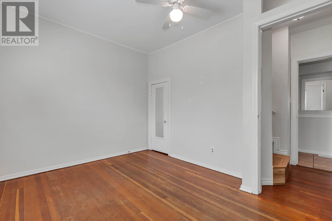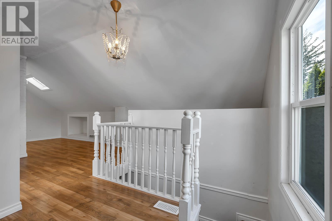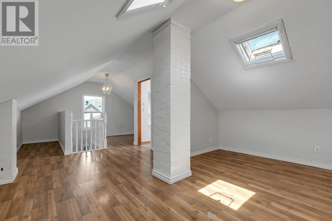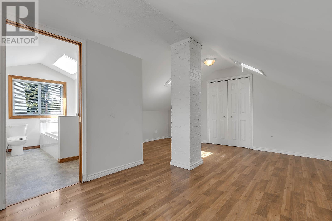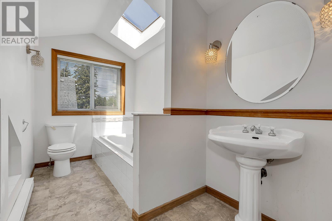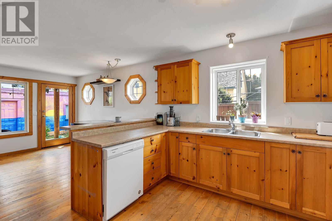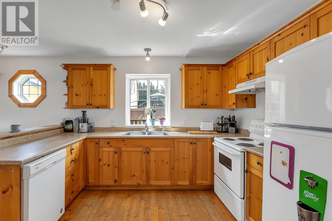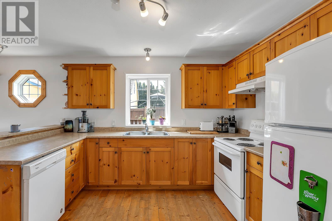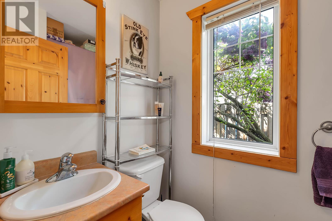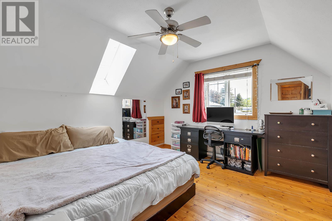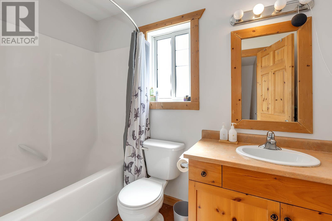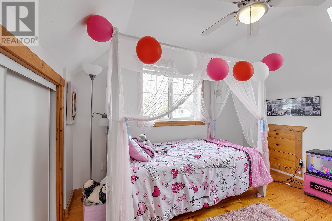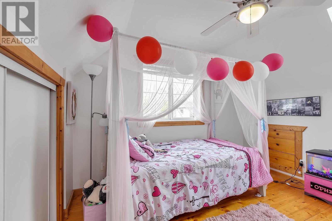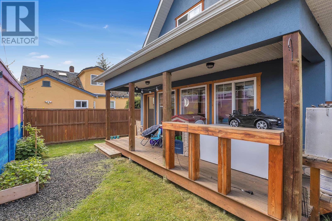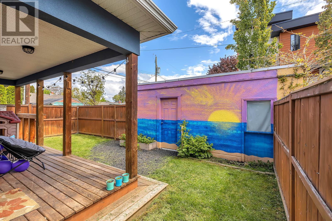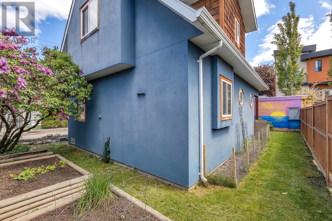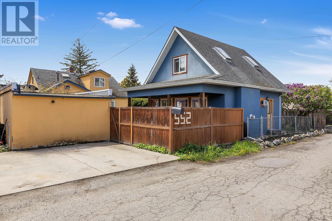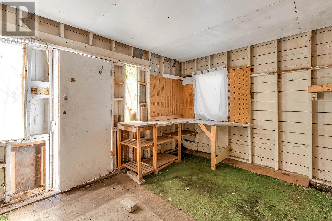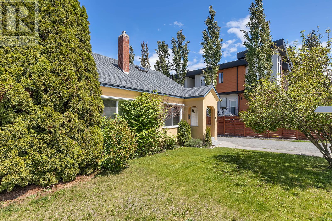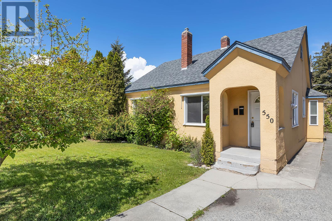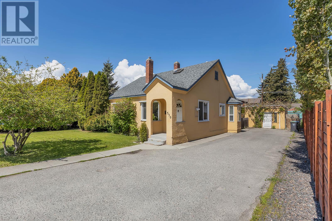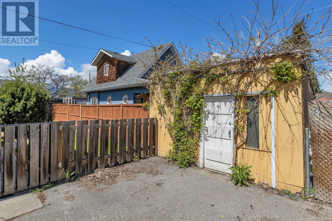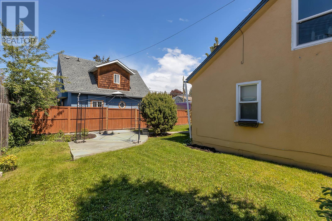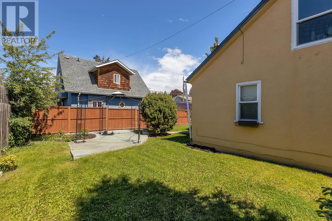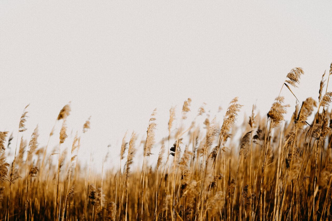Description
ATTENTION DEVELOPERS! Here's a great opportunity to purchase this and the adjoining properties at 530 & 540 Patterson MLS# 10313190 & 10313085 for your next apartment development for a total of 0.46acre. Currently zoned MF1 within the C-NHD but as it's on the transit corridor, the City has an appetite for an MF3 six story apartment development. The City of Kelowna just installed new sewer lines down the alley. This home has been well cared for. The home and carriage home could easily be rented and produce good income until the time of development. (id:59999)
Property Details
| MLS® Number | 10326382 |
|---|
| Office | Royal LePage Kelowna |
|---|
| Property Type | Single Family |
|---|
| Neighbourhood | Kelowna South |
|---|
| Features | Level lot |
|---|
| Parking Space Total | 6 |
|---|
| Transaction Type | For sale |
|---|
Building
| Bedrooms Total | 5 |
|---|
| Bathrooms Total | 4 |
|---|
| Basement Type | Crawl space |
|---|
| Constructed Date | 1947 |
|---|
| Construction Style Attachment | Detached |
|---|
| Exterior Finish | Stucco |
|---|
| Fireplace Fuel | Gas |
|---|
| Fireplace Present | No |
|---|
| Fireplace Type | Unknown |
|---|
| Flooring Type | Hardwood, Laminate, Tile |
|---|
| Half Bath Total | 1 |
|---|
| Heating Fuel | Electric |
|---|
| Heating Type | Baseboard heaters, Forced air, See remarks |
|---|
| Roof Material | Asphalt shingle |
|---|
| Roof Style | Unknown |
|---|
| Stories Total | 2 |
|---|
| Size Interior | 2344 sqft |
|---|
| Type | House |
|---|
| Utility Water | Municipal water |
|---|
Rooms
| Type |
Level |
Dimensions |
|
Bedroom |
Second Level |
9’1” x 11’4” |
|
Bedroom |
Second Level |
11’7” x 12’1” |
|
4pc Bathroom |
Second Level |
Measurements not available |
|
Primary Bedroom |
Second Level |
11’2” x 23’11” |
|
3pc Bathroom |
Second Level |
Measurements not available |
|
Living Room |
Main Level |
12’3” x 23’1” |
|
Kitchen |
Main Level |
9’10” x 11’6” |
|
2pc Bathroom |
Main Level |
Measurements not available |
|
Workshop |
Main Level |
10’1” x 13’4” |
|
Other |
Main Level |
8’11” x 13’4” |
|
Storage |
Main Level |
6’5” x 8’2” |
|
Living Room |
Main Level |
14’1” x 16’9” |
|
Laundry Room |
Main Level |
5’2” x 6’9” |
|
Kitchen |
Main Level |
8’10” x 13’3” |
|
Dining Room |
Main Level |
5’6” x 8’6” |
|
Bedroom |
Main Level |
8’9” x 12’0” |
|
Bedroom |
Main Level |
9’7” x 12’4” |
|
4pc Bathroom |
Main Level |
Measurements not available |
Parking
| See Remarks | |
|---|
| Detached Garage | 1 Spaces |
|---|
Land
| Acreage | No |
|---|
| Landscape Features | Landscaped, Level |
|---|
| Sewer | Municipal sewage system |
|---|
| Size Frontage | 70 ft |
|---|
| Size Irregular | 0.18 |
|---|
| Size Total | 0.18 ac|under 1 acre |
|---|
| Size Total Text | 0.18 ac|under 1 acre |
|---|
| Zoning Type | Unknown |
|---|
Location
| Address | 550 Patterson Avenue |
|---|
| City | Kelowna |
|---|
| Neighbourhood | Kelowna South |
|---|
